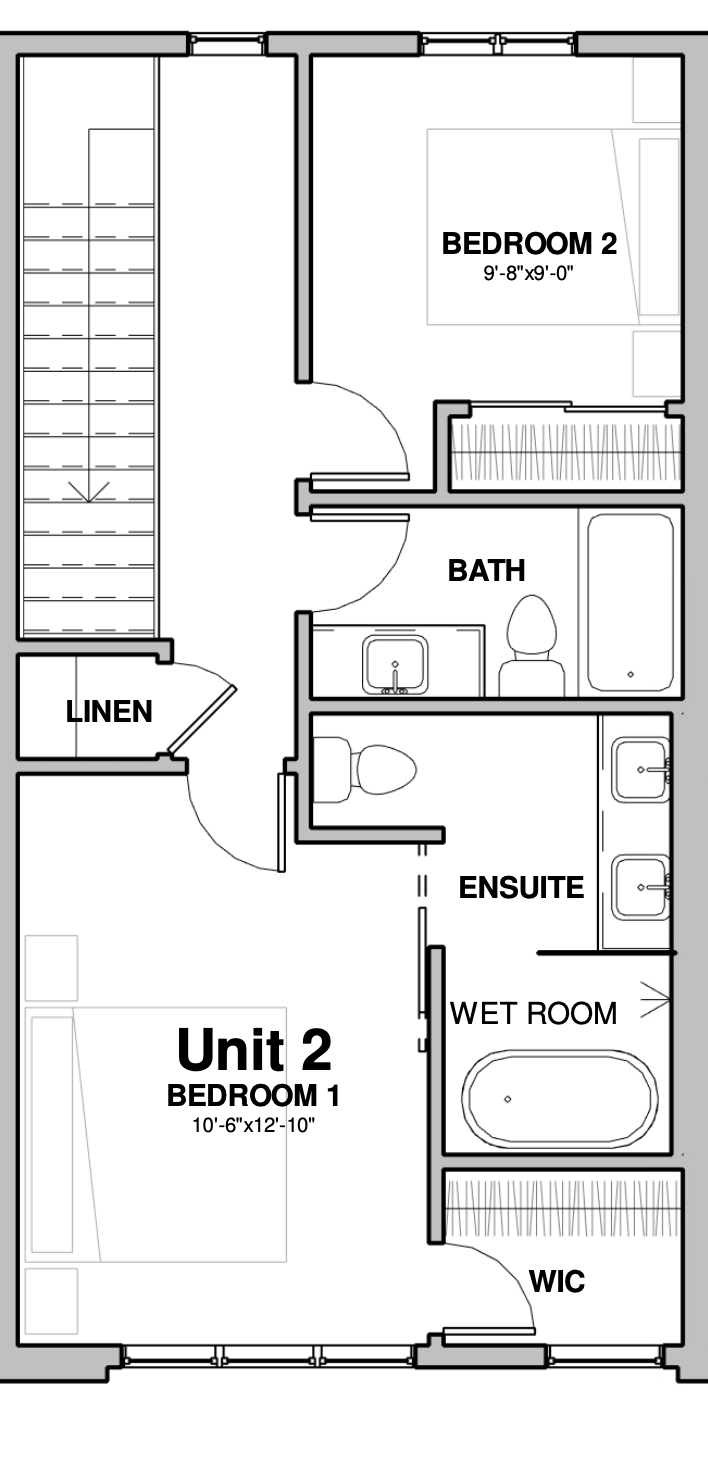Plans
Our vision deconstructs the townhome into its needed components; a large kitchen with built-in eating bar, a sitting room with direct patio access, dual ensuite bedrooms, and a basement living area. Then we arrange the these in manner to enable a walkable and amenity rich lifestyle in the heart of Bridgeland for our clients.





